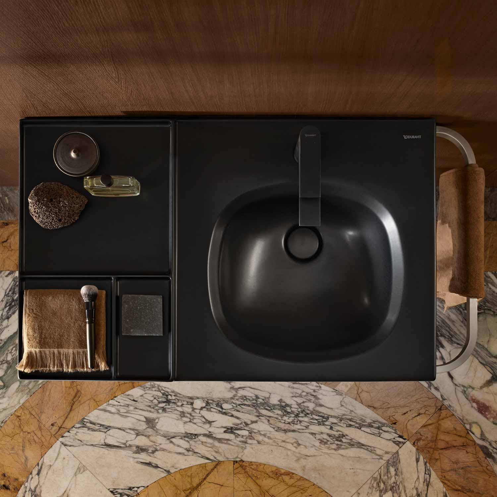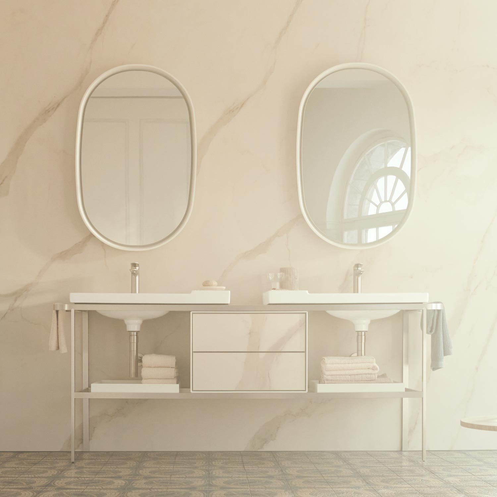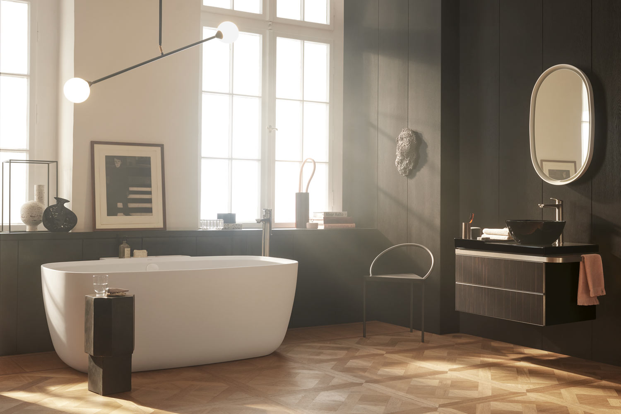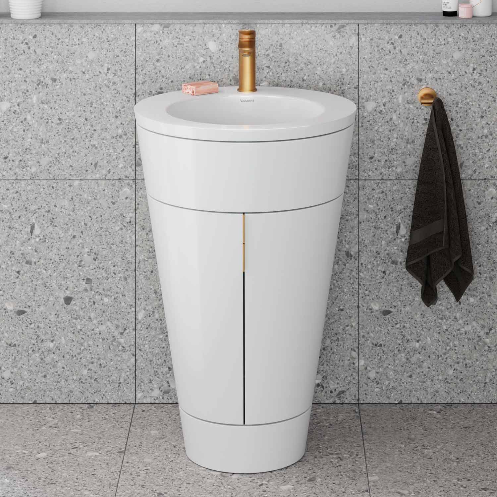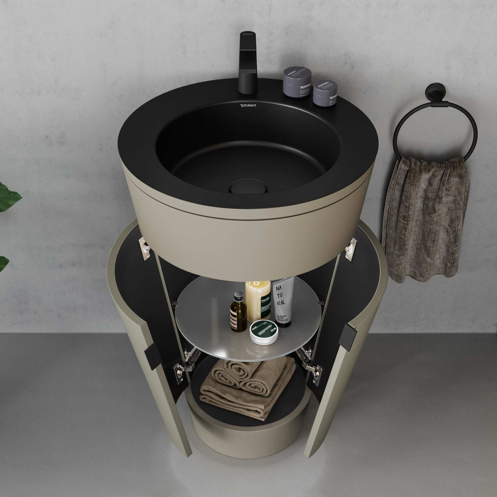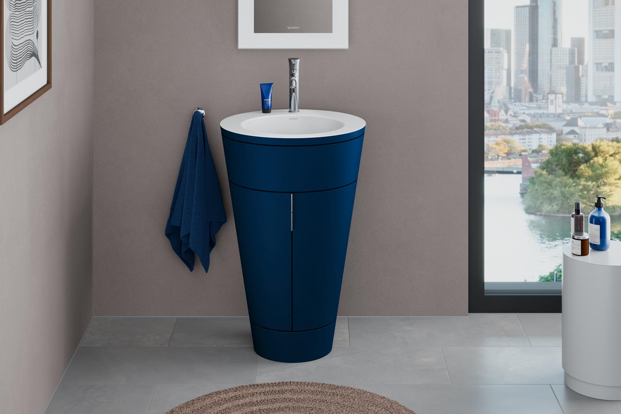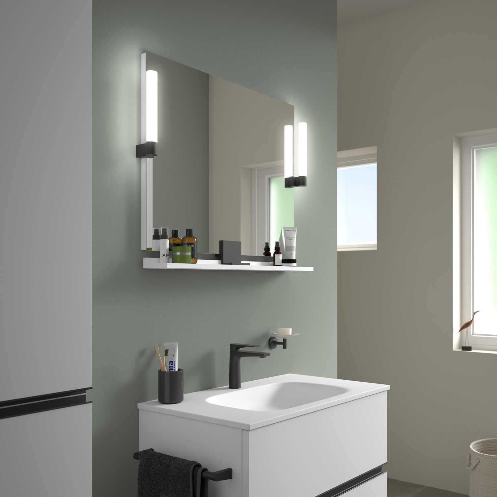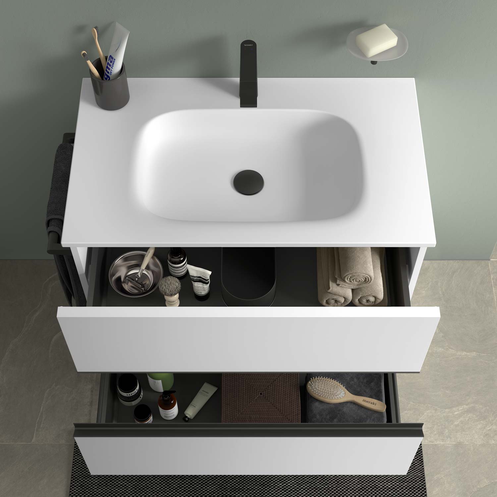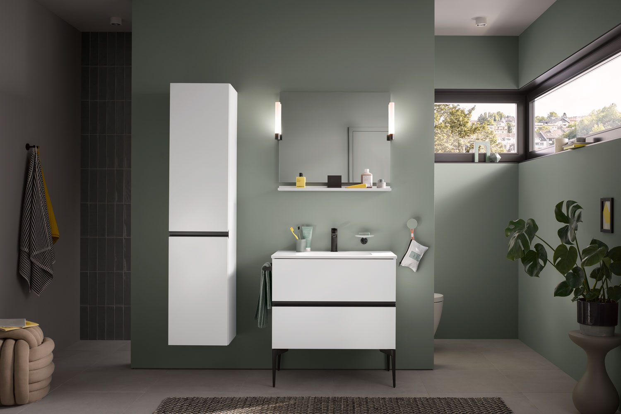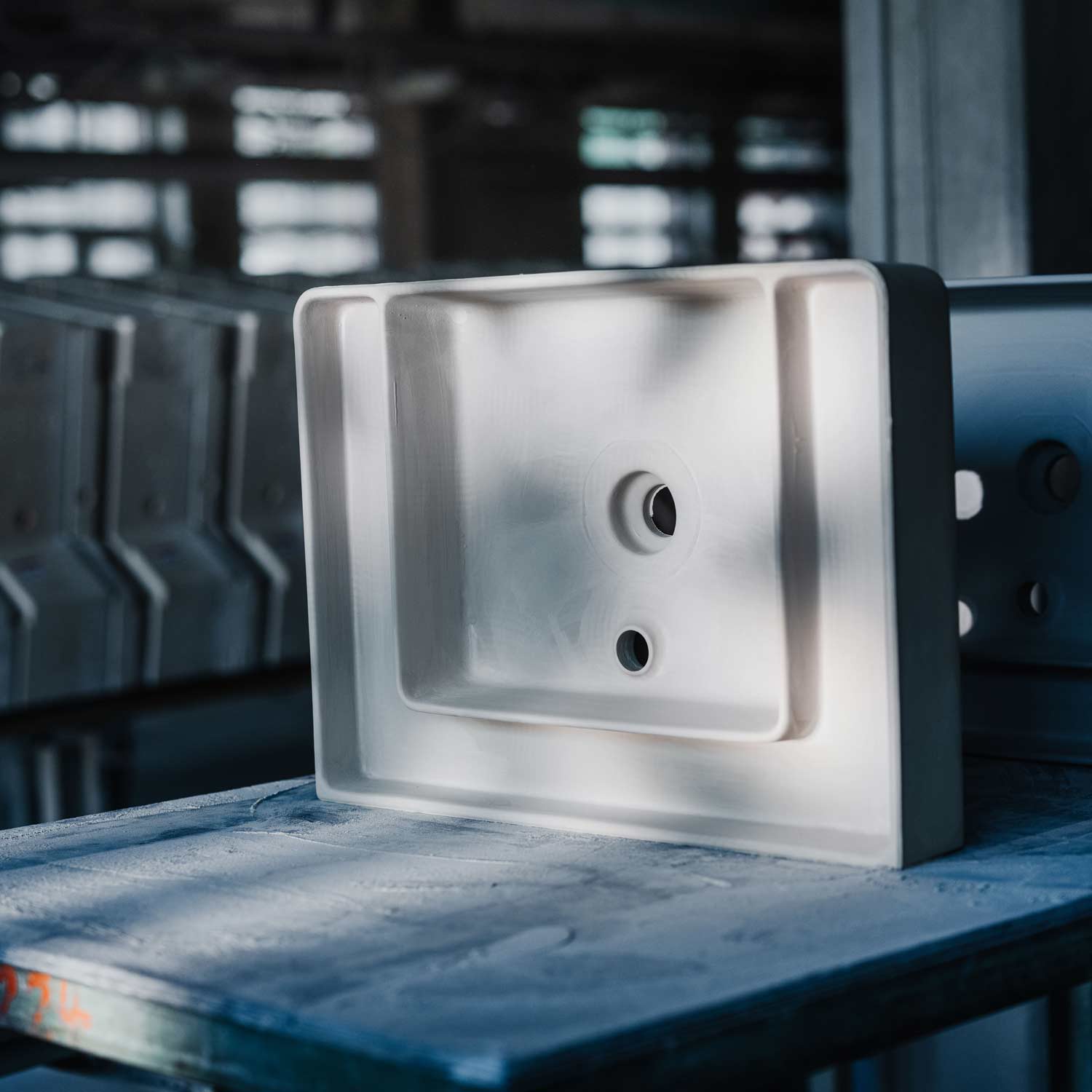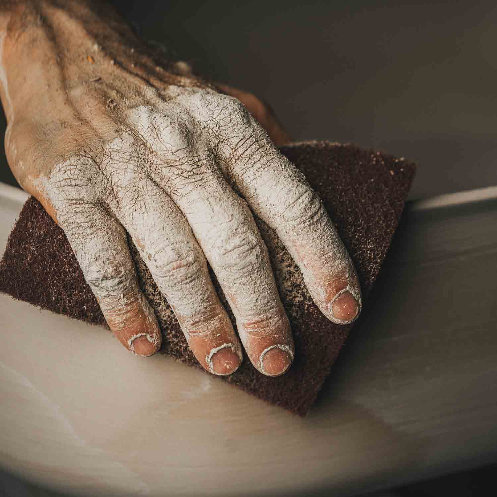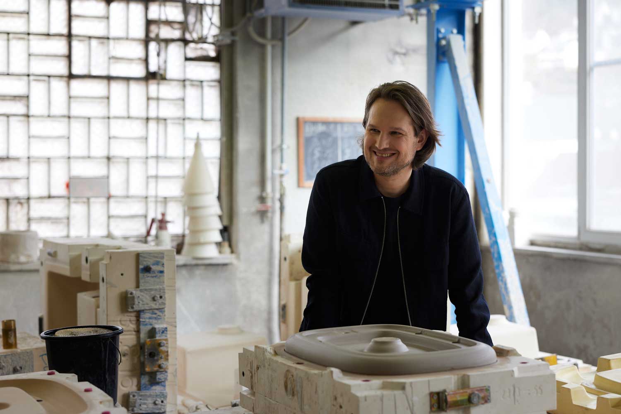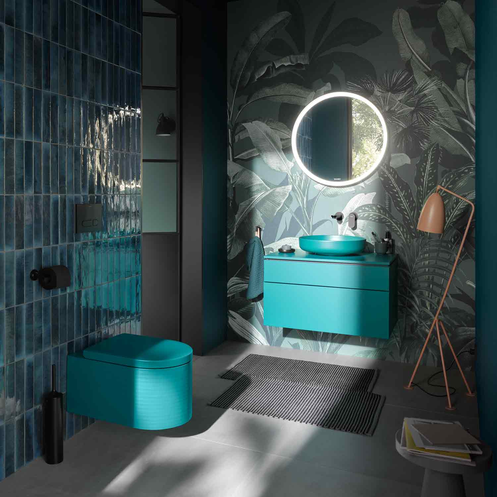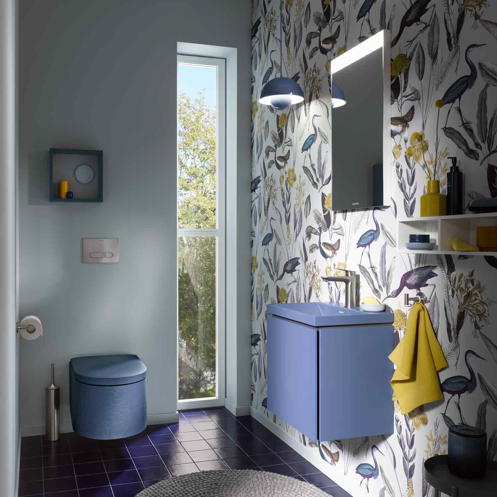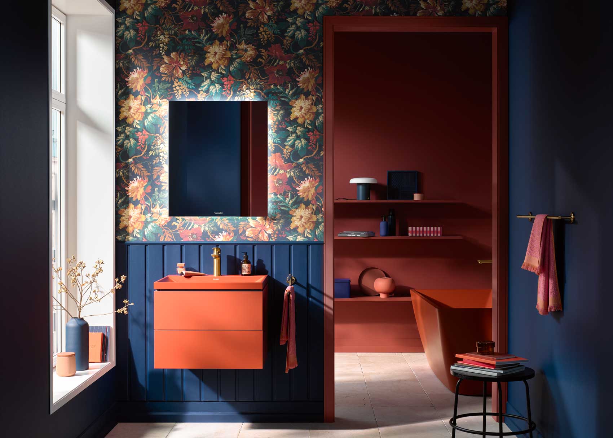14. December 2022
Charismatic cultural newbuild
National Museum, Oslo
Oslo’s National Museum of Art, Architecture, and Design combine four museums under one roof and as such is the largest of its kind in the Nordic region: the collection comprises some 400,000 objects – paintings and sculptures, drawings and textiles, furniture and architectural models - dating from antiquity up to the present day. Around 5,000 of these are on show in the exhibition.
Architect Klaus Schuwerk (Kleihues + Schuwerk) drew up the plans for the elongated exhibition center in a central location by the harbor. His design came top from among 238 submissions in the architecture competition held in 2010. The adopted resident of Naples wanted to create a “silent stage” on which the art is displayed and that draws attention to the works themselves. Products with a seamless, timeless design were installed in the sanitary areas. The wall-mounted toilets, Vital washbasins as well as Vital toilets from the Starck 3 range along with ME by Starck urinals, all by Duravit, bear the unmistakable signature of the French star designer Philippe Starck.
Durability and ecology
Durability and low maintenance requirements were key factors in the selection of the materials; architect Schuwerk was also keen to make sure that they would age gracefully. Ecological aspects took center stage both in the materials used and the building services: a heat pump with sea water as an energy source is used for heating and cooling needs. The Duravit classics Starck 3 and ME by Starck are installed in the sanitary areas. Not only do these objects have a timeless design, ceramic as a material boasts impressive durability and robustness, making it sustainable in the best sense of the word – including when it comes to cleaning and maintenance.
Natural stone edifice with illuminated block
The height of the dark slate base of the 130-meter-long building is in keeping with the buildings surrounding it. Placed diagonally on top is a lighter block that contrasts sharply: light and delicate, the translucent façade features subtle subdivisions and represents a totally different form of materiality. The shimmer of the white alabaster transforms into a warm glow in the twilight. It houses the centerpiece of the new art museum, the room for temporary exhibitions. When it is illuminated in the evening, the magical effect of the light moves from the interior to the exterior, forming a key element of the cityscape.
The new building encircles the old buildings like a large “L”. A new entry courtyard guides visitors into the museum and serves as the outside area for the in-house café. Broad steps lead to the central atrium, which is connected to the roof terraces, affording breathtaking views of the fjord and the Oslo skyline.
Architect Klaus Schuwerk (Kleihues + Schuwerk) drew up the plans for the elongated exhibition center in a central location by the harbor. His design came top from among 238 submissions in the architecture competition held in 2010. The adopted resident of Naples wanted to create a “silent stage” on which the art is displayed and that draws attention to the works themselves. Products with a seamless, timeless design were installed in the sanitary areas. The wall-mounted toilets, Vital washbasins as well as Vital toilets from the Starck 3 range along with ME by Starck urinals, all by Duravit, bear the unmistakable signature of the French star designer Philippe Starck.
Durability and ecology
Durability and low maintenance requirements were key factors in the selection of the materials; architect Schuwerk was also keen to make sure that they would age gracefully. Ecological aspects took center stage both in the materials used and the building services: a heat pump with sea water as an energy source is used for heating and cooling needs. The Duravit classics Starck 3 and ME by Starck are installed in the sanitary areas. Not only do these objects have a timeless design, ceramic as a material boasts impressive durability and robustness, making it sustainable in the best sense of the word – including when it comes to cleaning and maintenance.
Natural stone edifice with illuminated block
The height of the dark slate base of the 130-meter-long building is in keeping with the buildings surrounding it. Placed diagonally on top is a lighter block that contrasts sharply: light and delicate, the translucent façade features subtle subdivisions and represents a totally different form of materiality. The shimmer of the white alabaster transforms into a warm glow in the twilight. It houses the centerpiece of the new art museum, the room for temporary exhibitions. When it is illuminated in the evening, the magical effect of the light moves from the interior to the exterior, forming a key element of the cityscape.
The new building encircles the old buildings like a large “L”. A new entry courtyard guides visitors into the museum and serves as the outside area for the in-house café. Broad steps lead to the central atrium, which is connected to the roof terraces, affording breathtaking views of the fjord and the Oslo skyline.






